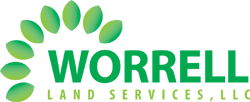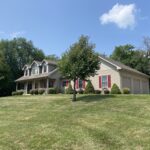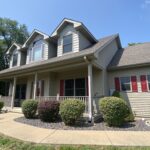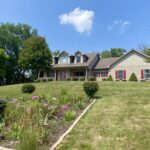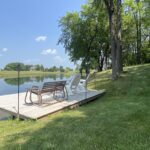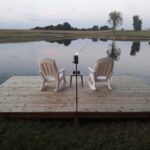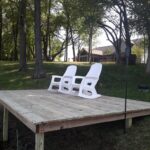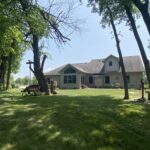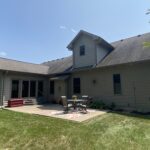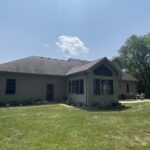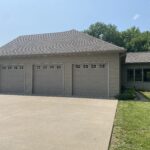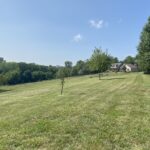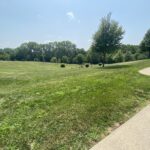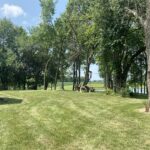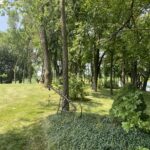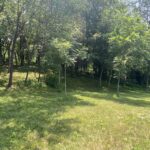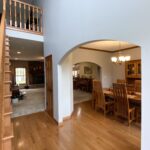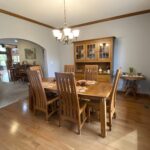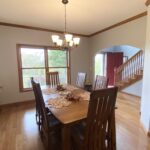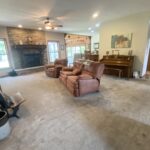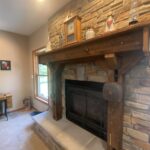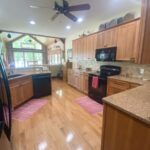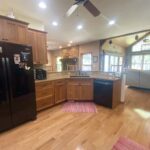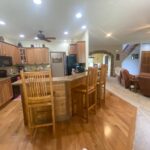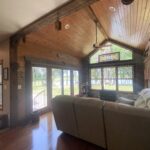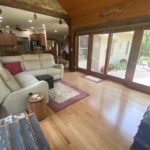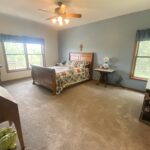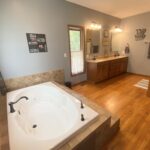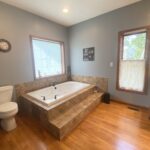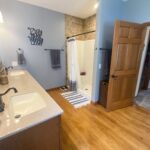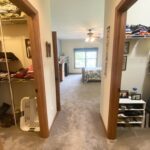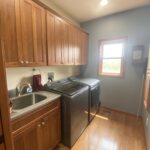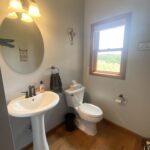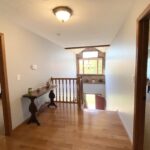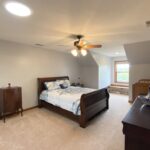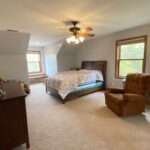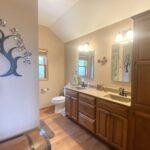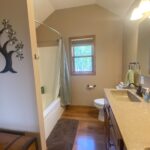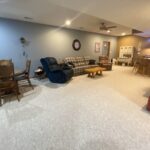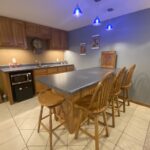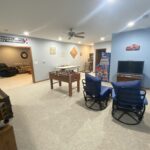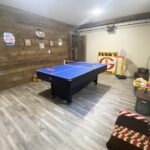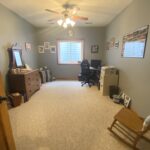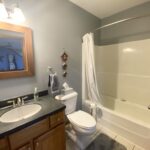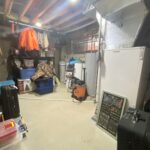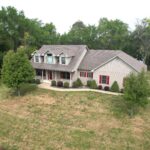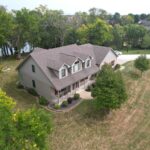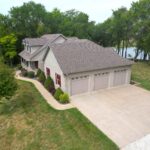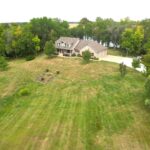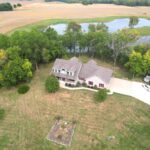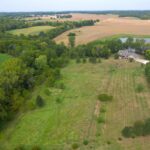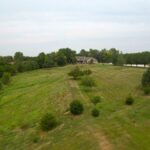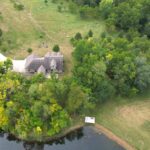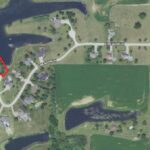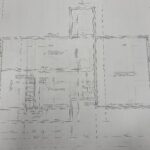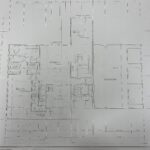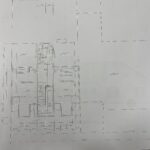Waterfront 4 Bed/3.5 Bath Home on 6.36± Acres, Concord, IL
231 S. Meadow Lane, Concord, IL 62631
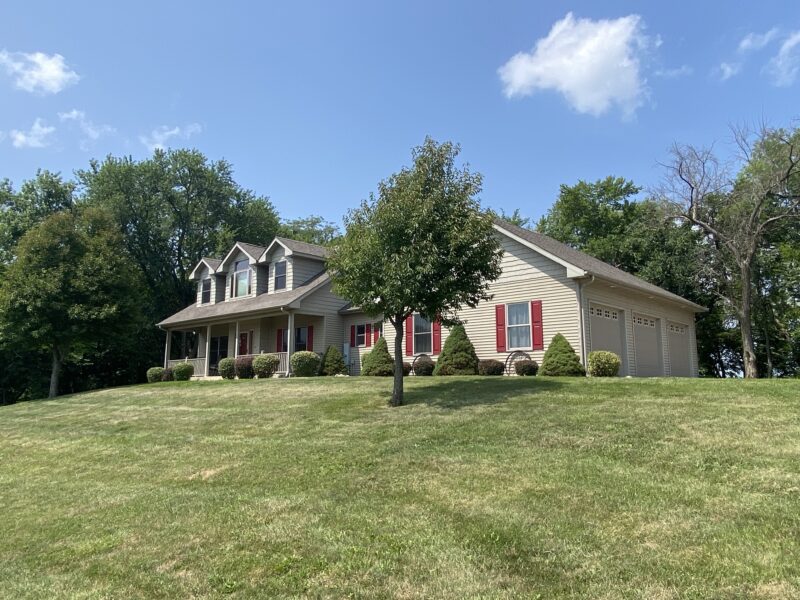
This peaceful 6.36± acre waterfront property is nestled amongst trees providing privacy unlike any other property in the area. Enjoy the serenity from your dock overlooking the 8± acre neighborhood pond or by trekking through the woods. Quality abounds across 4000±sqft of finished living space! Main level: Kitchen (custom hickory cabinets, quartz countertops, breakfast bar), living and dining rooms, sunroom, master suite incl. 2 closets, jetted tub, separate shower, dual-sink vanity), laundry room, half bath. Upper level: 2 huge bedrooms, full bath with dual-sink vanity. Basement: So much entertaining space incl. family room with wet-bar, 2 rec rooms, 4th bedroom, full bath, plenty of storage. Attached 3-car garage. So much to say, not enough space! Appliances convey (less deep freeze), geothermal (3 zones), generator, 9’ ceilings, whole-house vacuum, hardwood floors, like-new carpeting, fruit trees, drainage tile, 2-50gal water heaters, 400amp, gutter guard, underground propane. Custom-built in ’09.
Schedule a private tour today by contacting the Seller’s Designated Representative, Allison Worrell, at 309-333-2500.
Directions: Just North past Triopia High School on the Concord Arenzville Blacktop, turn West onto Meadow Lane. Property is located at the end of Meadow Lane.
School District: Triopia CUSD 27
Square Footage: 1906± main, 750± upper, 1906± basement (approx. 1400± finished)
Parcel IDs: 03-18-201-024, 03-18-201-023, 03-18-201-025
2022 Taxes: $6,531.94
Providers: Concord water, Ameren electric, Owned propane tank and water softener, Cass Comm fiberoptic
Possession & Terms Summary: Earnest money due upon signing a contract to purchase. Cash due and possession granted at closing not before April 30, 2024 unless construction is ahead of schedule on sellers’ new home.
Dimensions:
- Main Level
- Kitchen: 18’3” x 12’
- Great Room: 22’4” x 17’4”
- Dining Room: 12’2” x 13’1”
- Sun Room: 15’11” x 11’9”
- Master Bedroom: 13’1” x 18’2”
- Master Bathroom: 9’5” x 17’2”
- Laundry Room: 8’2” x 6’2”
- Half Bath: 8’2” x 5’7”
- Upper Level
- Bedroom 2: 13’1” x 18’11”
- Bedroom 3: 13’ x 18’10”
- Full Bath 2: 10’5” x 7’11”
- Basement
- Family Room with Wet Bar: 33’4” x 15’8”
- Game Room 1: 17’11” x 24’
- Game Room 2: 12’10” x 18’3”
- Bedroom 4: 15’5” x 10’10”
- Full Bath 3: 4’10” x 8’10”
- Utility Room: 16’1” x 10’3”
Gallery
Luke Worrell is the Managing Broker for Worrell Land Services, LLC.
