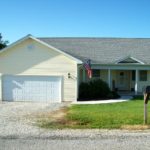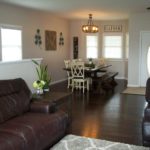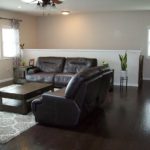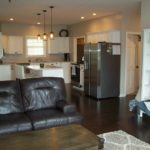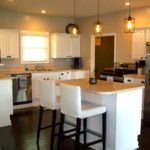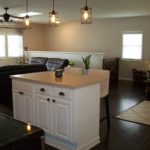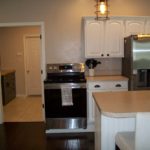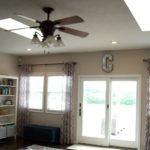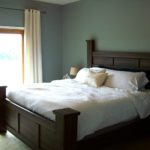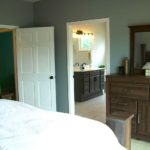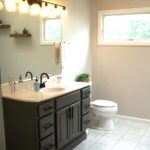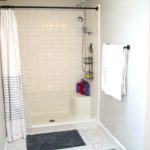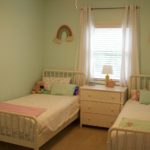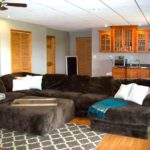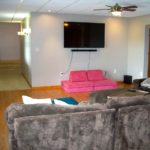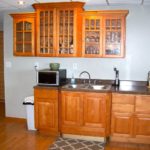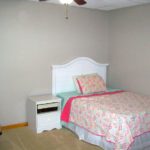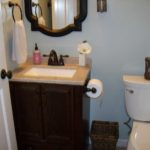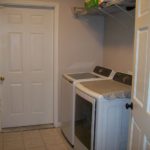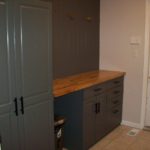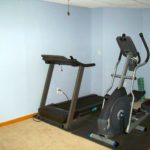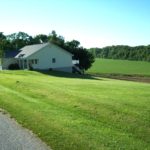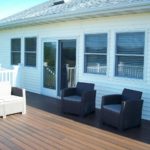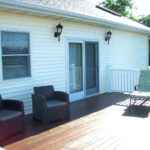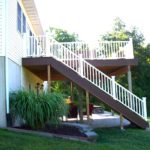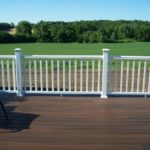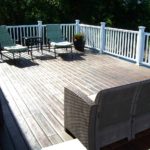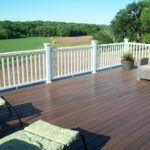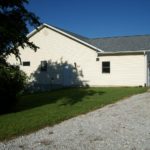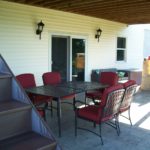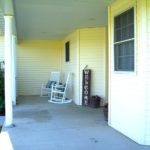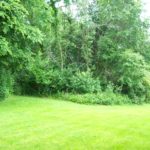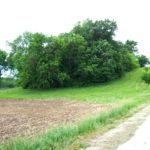Home in the Country on 1.55± Acres · Winchester, IL
1151 Light Plane Lane, Winchester, IL 62694
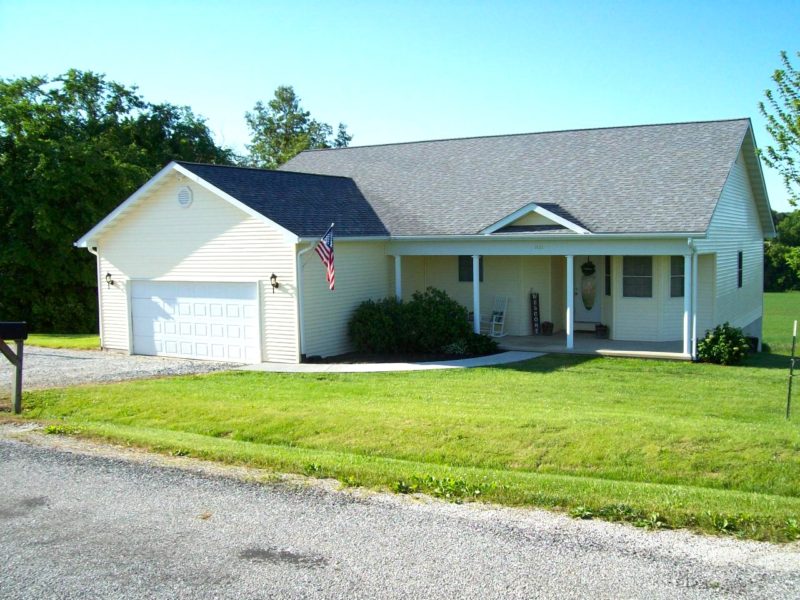
Location, view, and style all in one! Built in 2005, this ranch style home features great spaces indoors and out! Main level has open floor plan with a living room, formal dining room, kitchen with stainless steel appliances, master bedroom with master bath and walk-in closet, second bedroom and full bath, sliding doors from master bedroom and living room area to large upper deck, utility room. Lower level has a family room with kitchenette area, 3 rooms with current function as bedrooms (no egress windows), full bath. Utility/storage area and walk-out basement to a large, covered patio with stamped concrete flooring, geothermal heat/air, air purifier system and city water. Attached garage, all on 1.55 acres with a fantastic view. Updates include: master bath in ’22, composite deck and stamped concrete patio in ’20, roof and bathroom in ’17, engineered hardwood flooring in ’16.
School District: Winchester
Square Footage: 1775 main, 1775 total basement (1577 finished basement)
Parcel ID Numbers: 09-09-100-009
2022 Taxes: $2,587.68
Utilities: Illinois Rural Electric
Dimensions:
- Kitchen: 12.0′ x 14.6′
- Living Room: 21.0′ x 16.0′
- Formal Dining: 14.6′ x 10.0′
- Master Bedroom: 14.7′ x 13.0′
- Bedroom 2: 10.0′ x 12.6′
- Bedroom 3: 11.2′ x 12.7′ (no egress window)
- Bedroom 4: 11.0′ x 11.0′ (no egress window)
- Bedroom 5: 13.6′ x 11.0′ (no egress window)
- Laundry Room: 8.9′ x 8.9′
- Garage: 28.0′ x 24.0′
Don’t delay in scheduling a tour today! Contact the Seller’s Designated Representative, Darrell Moore, at 217.473.5486.
Gallery
Luke Worrell is the Managing Broker for Worrell Land Services, LLC.


