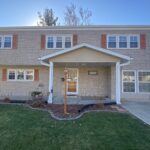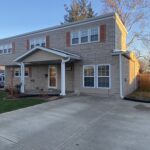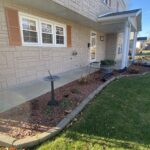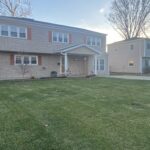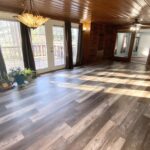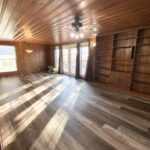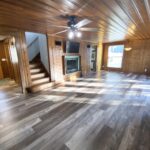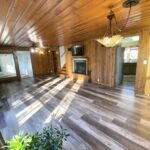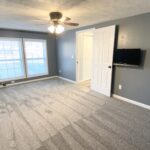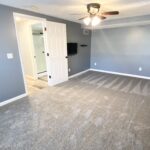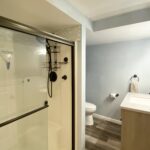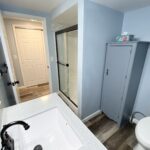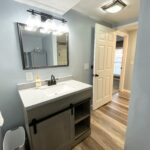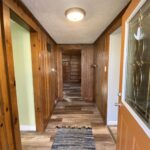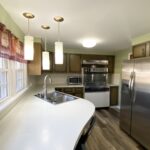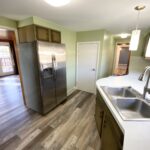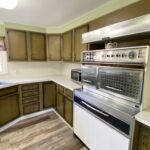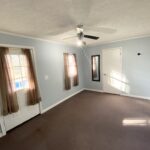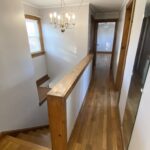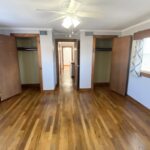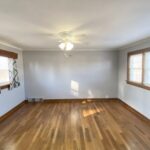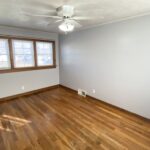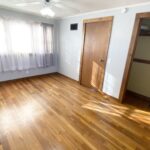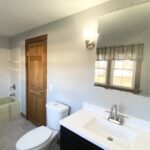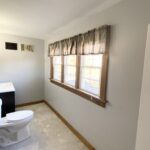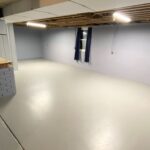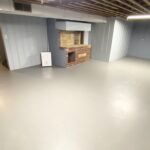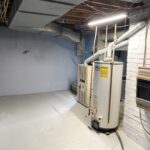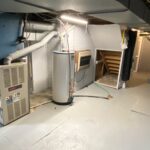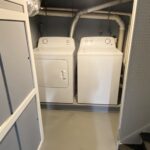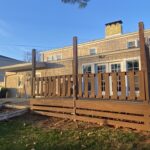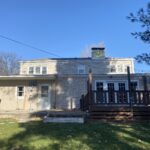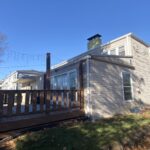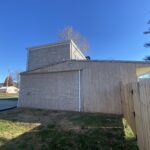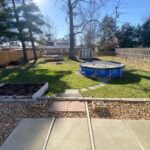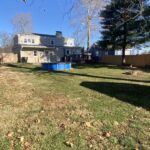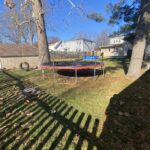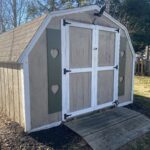3 Bedroom/2 Bath Home for Sale · Jacksonville, IL
1205 W. Chambers St., Jacksonville, IL 62650
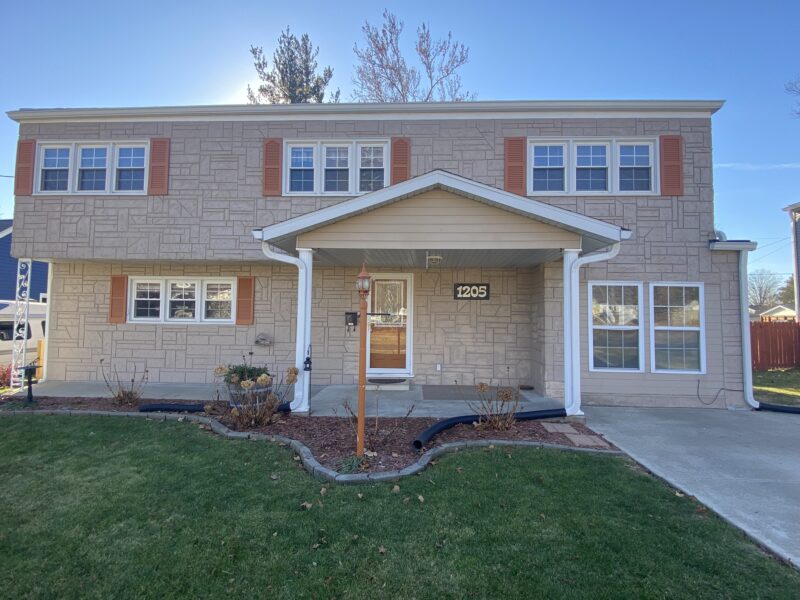
Start the new year off with style in your new 3 bedroom, 2 bathroom home with great curb appeal! Home layout includes a main level bedroom and bathroom, neat retro kitchen, large living/dining room combo (with fireplace), and den. Upstairs are two nice-sized bedrooms (hardwood floors) and full bathroom. Clean basement could be used for storage or additional living space, depending on your needs. Tons of storage throughout the home! Updates galore: Last week – main bedroom carpet, upstairs bathroom updates; 2021 – gutters, gutter guards, refrigerator; 2020 – flooring in kitchen/dining/living room/entryway, washer and dryer, dining room window, basement egress window, toilets, outlets, switches; 2016 – roof, vinyl replacement windows; 2013 – central air. Enjoy making great memories in your shaded and fenced backyard complete with a nice deck, above-ground pool, trampoline and storage shed. Within walking distance of Jacksonville Middle School.
Schedule a private tour today! Contact the Seller’s Designated Representative, Allison Worrell, at 309-333-2500.
Directions: From Morton Avenue, head North on Lincoln Avenue then West on Chambers. Home is located to the South of Chambers.
School District: Jacksonville Schools, Washington Elementary
Square Footage: 1622 total finished square feet (1133 main level, 489 upper level) plus approximately 580 foot unfinished basement
Parcel ID: 09-19-410-008
2022 Taxes: $2,732.46
Possession & Terms Summary: Earnest money due upon signing a contract to purchase. Balance due and possession granted at closing.
Dimensions:
- Main Level:
- Kitchen: 16’7” x 10’2”
- Living/Dining Room Combo: 25’3” x 13’6”
- Den: 13’8” x 9’5”
- Bedroom: 17’3 x 10’2”
- Bathroom: 8’7” x 6’6”
- Upper Level:
- Bedroom 2: 13’5” x 9’1”
- Bedroom 3: 13’3” x 13’5”
- Bathroom 2: 12’11” x 4’10”
- Basement: 23’7” x 24’8”
Gallery
Luke Worrell is the Managing Broker for Worrell Land Services, LLC.


