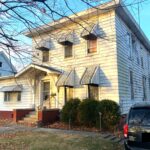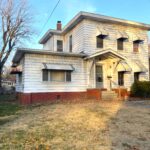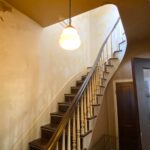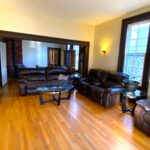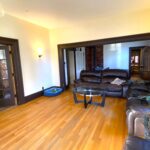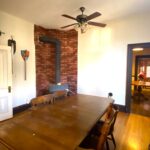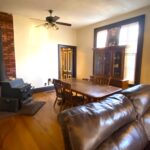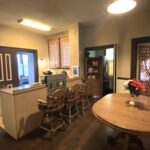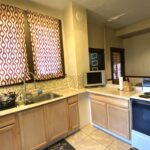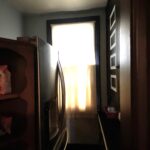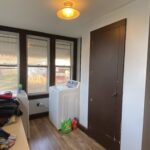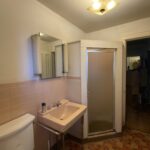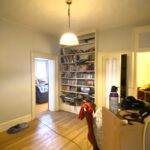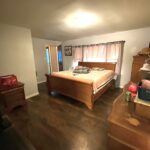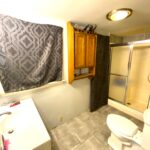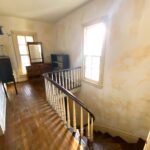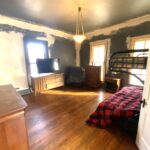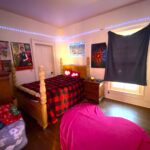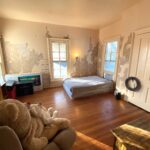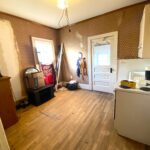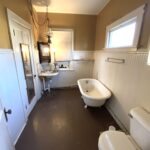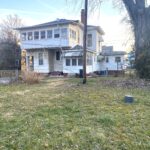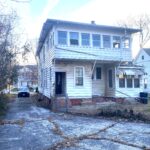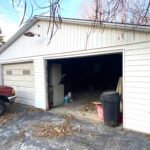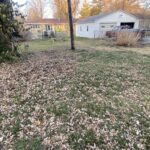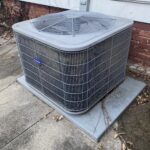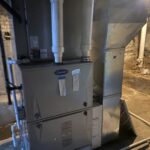5 Bedroom/3 Bath Home for Sale · Jacksonville, IL
523 S. Diamond, Jacksonville, IL 62650
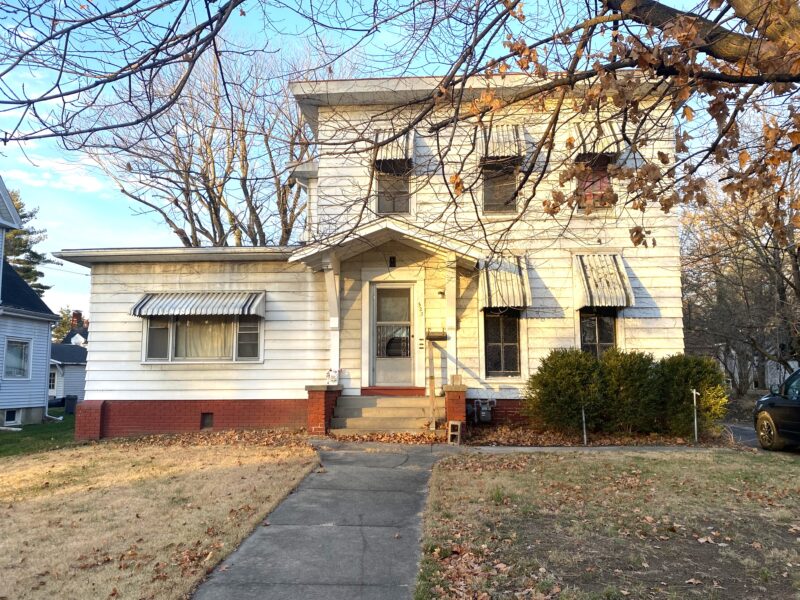
Sellers started the updating, now you can finish and enjoy ALL this space! Pretty hardwoods, stately entryway and staircase, the charming feel of an older home. Main level layout includes a living room, dining room, kitchen, two bedrooms (the one with neat built-ins currently used as an office), two full bathrooms, laundry. Upper level includes three bedrooms, one full bathroom, kitchenette, and enclosed balcony. A good power-washing would do wonders for the exterior. Shingles new in 2018. Fenced backyard. 2-car garage. Lots of potential here to flip or finish for yourself. Selling as-is.
Schedule a private tour today! Contact the Seller’s Designated Representative, Allison Worrell, at 309-333-2500.
Directions: From Morton Avenue, head North on Diamond, Property is on the West side of Diamond.
School District: Jacksonville Schools, Washington Elementary
Square Footage: 2,556 total finished square feet (1,428 main level, 1,128 upper level) plus approximately 1,128 foot unfinished basement
Parcel ID: 09-20-314-008
2022 Taxes: $1,088.04
Possession & Terms Summary: Earnest money due upon signing a contract to purchase. Balance due and possession granted at closing.
Dimensions:
- Main Level:
- Kitchen: 17’4” x 13’7”
- Living Room: 15’2” x 15’6”
- Dining Room: 13’3” x 14’2”
- Bedroom: 15’3” x 14’4”
- Bedroom: 12’6” x 12’6”
- Laundry: 11’3” x 8’10”
- Master Bath: 11’2” x 4’11”
- Upper Level:
- Bedroom: 14’3” x 14’10”
- Bedroom: 9’9” x 16’0”
- Bedroom: 13’2” x 14’10”
- Kitchenette: 10’4” x 11’5”
Gallery
Luke Worrell is the Managing Broker for Worrell Land Services, LLC.


